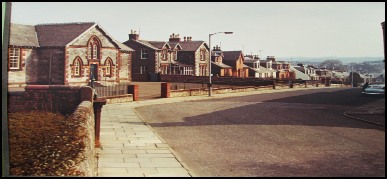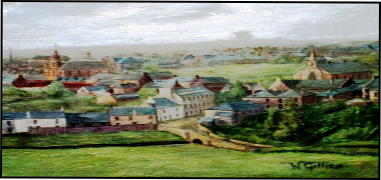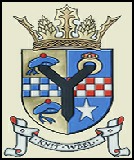Stewarton & District Historical Society Scottish Charitable Incorporated Organisation : SC011194.

Dunlop Street 1970D

Stewarton Viaduct 2008
Coat of Arms reproduced by permission of Stewarton Community Council

Springwell Place 1860

Site produced by
“Davie McKie’s Web Designs.”
Updated
26th January 2024
H -
Ian’s A-
HIGH WILLIAMSHAW & THOMAS LEVERTON -
High Williamshaw is a fine looking building which stands on the left hand side of the Old Glasgow Road near the old Kingsford School.
The original house dates from the late 18th century, around 1771, when the lands
were sold off by the Robertland Estate on the other side of the road. It is a two
storey and attic house, with crow-


The family who lived in Williamshaw until the 1950's were called Donaldson, the most
famous of these being Thomas Leverton Donaldson (1795-
By the early 1970's the house was falling into disrepair, the elderly couple were moved into Lainshaw Old Folk's Home and the House was put up for sale.
The late Allan McDougall, former provost of Stewarton, who was handling the sale,
was kind enough to allow a Society delegation to tour the empty house. It was a scary
experience! On the ground floor on entering there was a living room to the left
with an old fashioned range for cooking, and there were black charred marks above
it on the wall. There was another room to the right facing the front, while another
room at the back had the only water supply in the house -
It is worth noting that the ground floor lay-
The house was bought by a Mr Webster, and it has passed through several hands till
we reach the fine restoration we can enjoy to-

Busbridge Church, Godalming, Surrey -
Thomas Leverton Donaldson (1795-
High Williamshaw from above to-

How to get to Williamshaw
